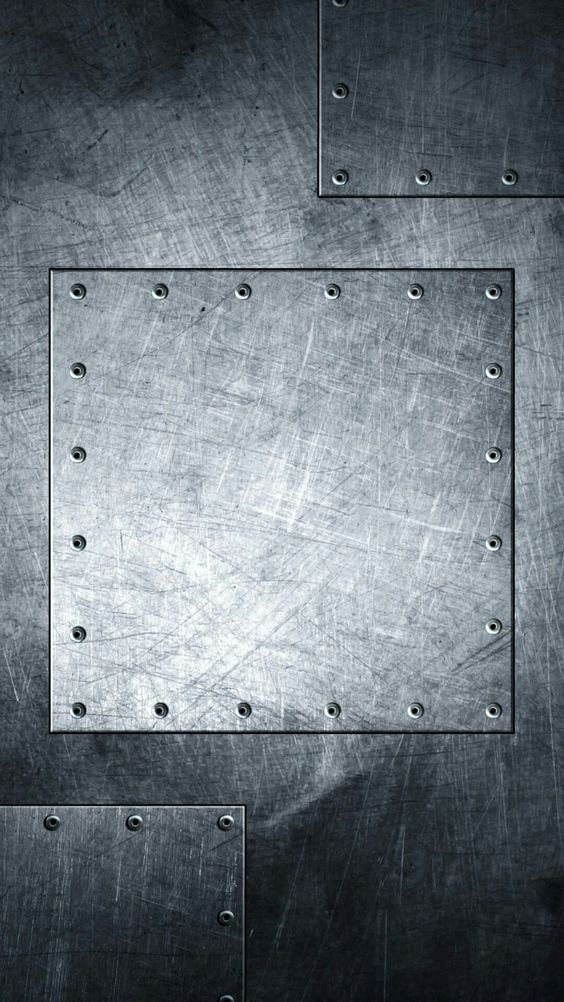Central London Kitchen
This was a semester-long project for my drafting course. We were instructed to survey, hand draft and render a room in our living space. I chose my kitchen. We were required to include a floor plan, reflected ceiling plan, elevations and section drawing, all to scale and implement line weights, color, depth, and texture. Drawn at 1/4” = 1’0” scale with an architectural scale, drafting triangles, lead, micron pens, and colored markers.



Light wood veneer cabinetry is a great option for a modern yet warm effect.
Wicker accents add an organic quality to the space.
Engineered quartz counter tops are a great easy to clean material for this family home.







